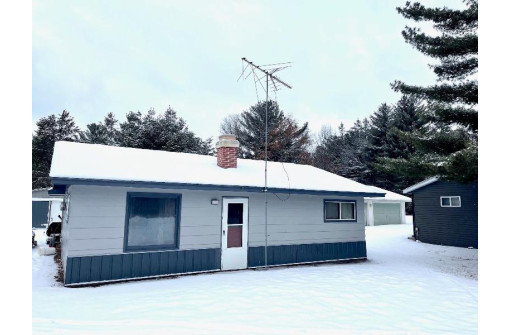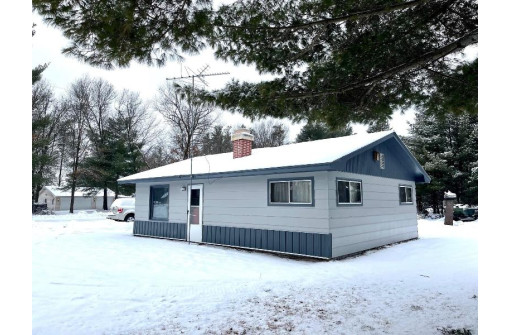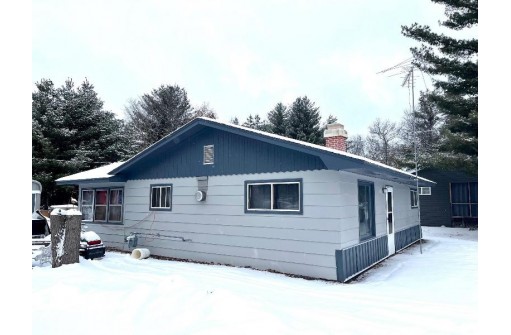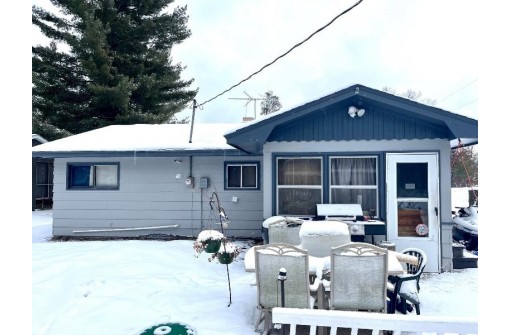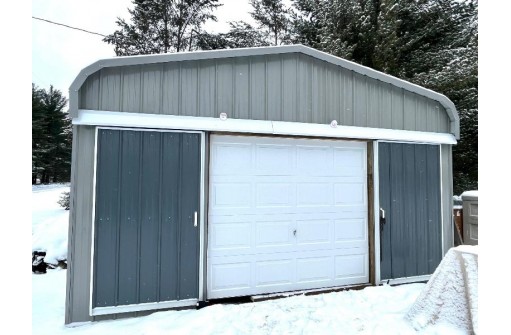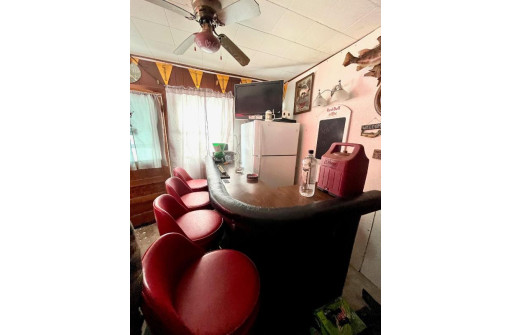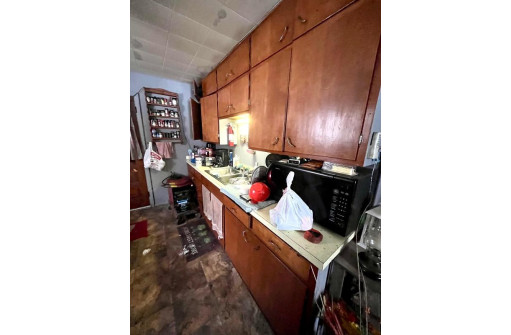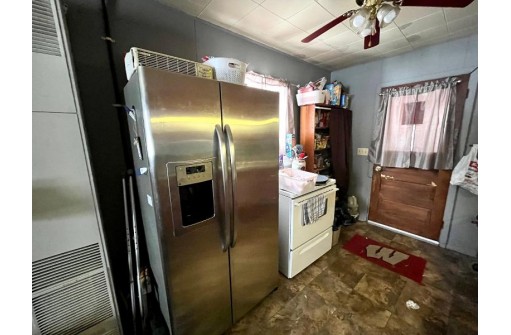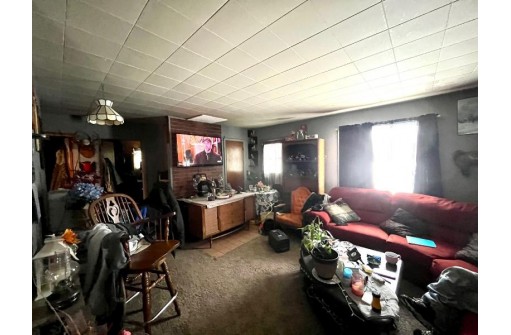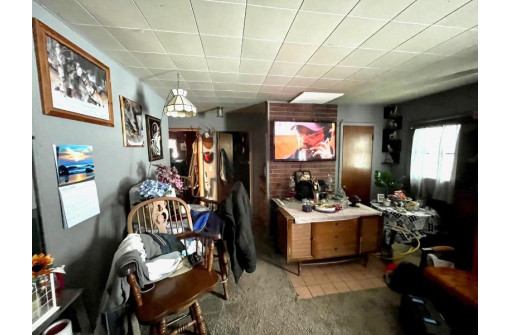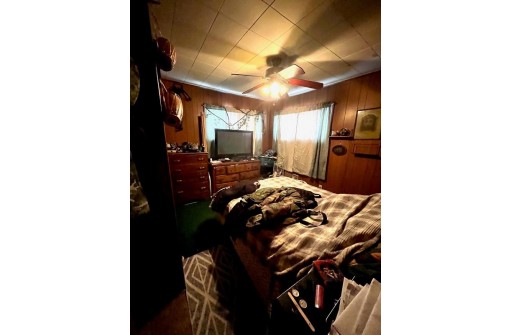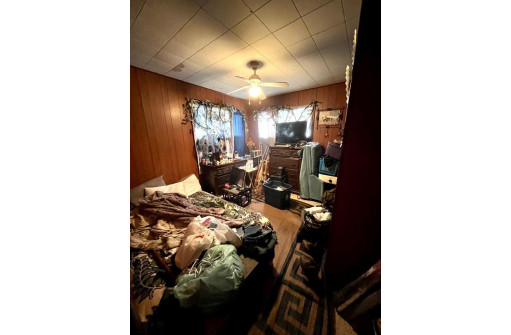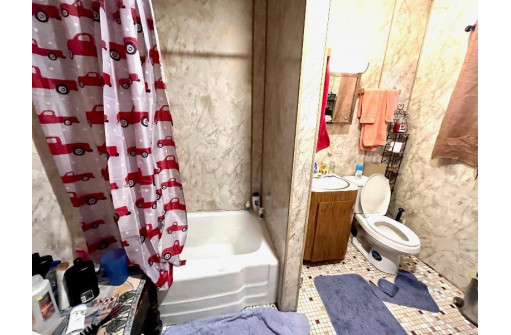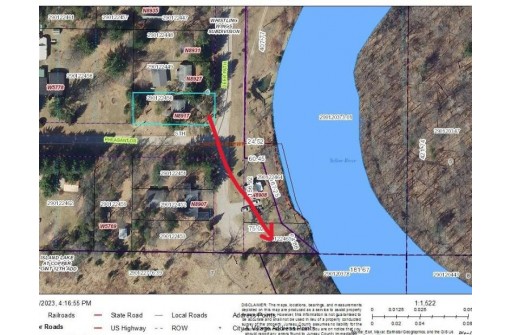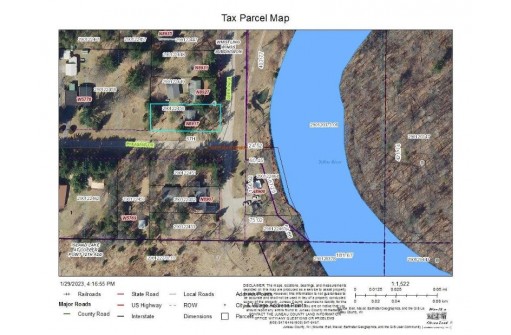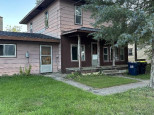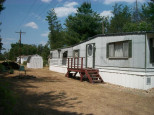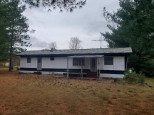WI > Juneau > New Lisbon > N8917 Deer Path Rd
Property Description for N8917 Deer Path Rd, New Lisbon, WI 53950
Looking for a place by Castle Rock Lake? This 2 bedroom 1 bath is just across the street from the Yellow River and comes with private boat landing for homeowners association along with park area on the river, just a short walk away. Located minutes from Castle Rock Lake, this home has a fresh coat of paint on the outside and new garage installed. Wall heater and water heater are relatively new, seller says under 2 years old. Nice 3 season room for extra space. A little TLC inside makes this a great buy! Come see today.
- Finished Square Feet: 650
- Finished Above Ground Square Feet: 650
- Waterfront:
- Building Type: 1 story
- Subdivision: Whistling Wings
- County: Juneau
- Lot Acres: 0.23
- Elementary School: Necedah
- Middle School: Necedah
- High School: Necedah
- Property Type: Single Family
- Estimated Age: 1968
- Garage: None
- Basement: None
- Style: Ranch
- MLS #: 1949425
- Taxes: $656
- Master Bedroom: 11x11
- Bedroom #2: 11x11
- Kitchen: 10x10
- Living/Grt Rm: 16x13
- ScreendPch: 10x10
